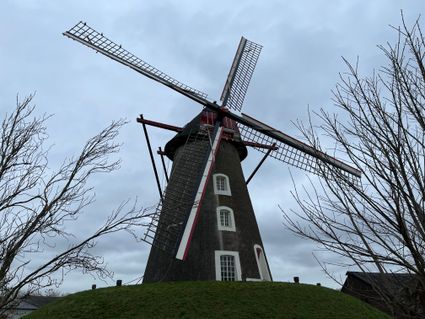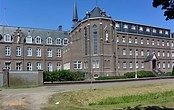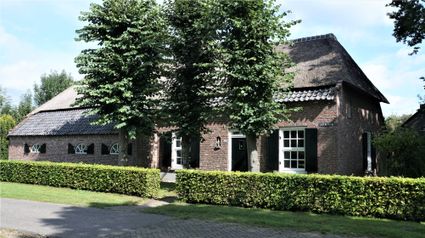Sint-Servatiuskerk
A small wooden chapel may have stood in Lieshout as early as around the year 700. This was replaced by a stone church in the 11th century. This stood near 't Hof, south of the present Wilhelminakanaal, where the original core of Lieshout was. Sometime between 1200 and 1300, a stone church would then have been built. This church eventually became too small, so a new church was built in the immediate vicinity around the year 1400. At the Peace of Münster (1648), this church was graced by the Reformed, who, however, were unable, given their small numbers, to maintain it. The church collapsed in 1800 as a result of a hurricane. The tower was demolished in 1836.
Catholics could use a barn chu…
A small wooden chapel may have stood in Lieshout as early as around the year 700. This was replaced by a stone church in the 11th century. This stood near 't Hof, south of the present Wilhelminakanaal, where the original core of Lieshout was. Sometime between 1200 and 1300, a stone church would then have been built. This church eventually became too small, so a new church was built in the immediate vicinity around the year 1400. At the Peace of Münster (1648), this church was graced by the Reformed, who, however, were unable, given their small numbers, to maintain it. The church collapsed in 1800 as a result of a hurricane. The tower was demolished in 1836.
Catholics could use a barn church from around 1665, which was set up in a stable of a farm on 't Hof. In 1771, a new barn church was built on Renstraat, today Burgemeester van den Heuvelstraat. Near the barn church, a state church was built in 1839, using stones from the tower of the third church. This church was demolished in 1997.
A modern church was built in 1962. It stood where the old Ribbius House had stood. This moat house was demolished for this purpose. The moat was retained as a pond, as was the 17th-century entrance gate that possibly once gave access to the Helmond Abbey of Binderen.
This church was designed by J.A. de Reus in the style of post-war modernism. It is a hall church on a rectangular plan with flat roof, the walls clad in ornate brickwork. The detached open bell tower is constructed of steel profile.

















