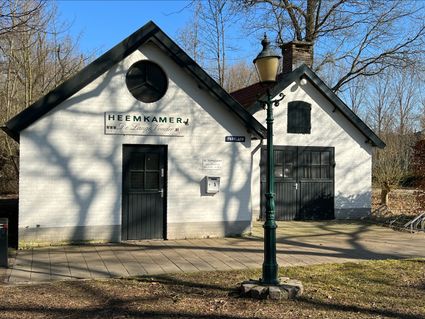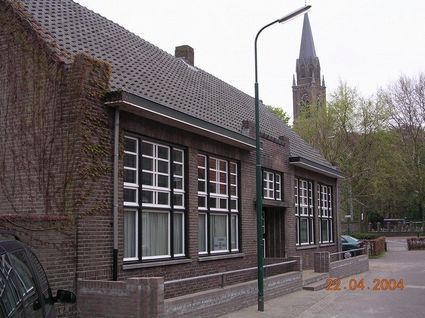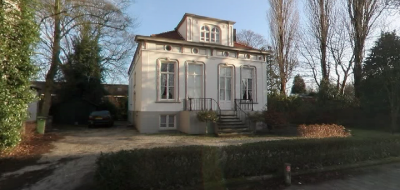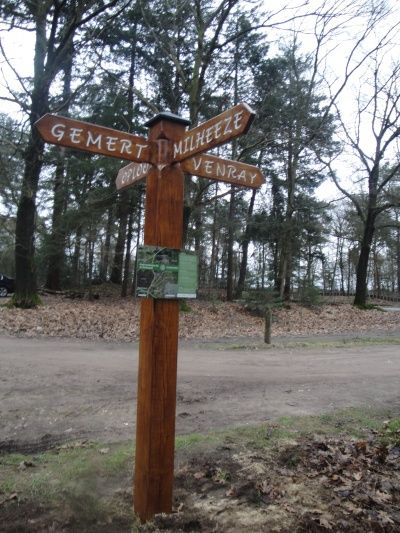Former presbytery
The former rectory has a rectangular ground plan and consists of a two-storey (eastern) part with a risalit, crowned by a gable, and a one-storey (western) part under a flat roof with a eaves, against which four original dormers are located.
All roofs have slate in Maas coverings. The walls are built in machine-made brick, with bands of earl…
The former rectory has a rectangular ground plan and consists of a two-storey (eastern) part with a risalit, crowned by a gable, and a one-storey (western) part under a flat roof with a eaves, against which four original dormers are located.
All roofs have slate in Maas coverings. The walls are built in machine-made brick, with bands of early compressed stone. The frieze is made up of various mouldings, including a toothed moulding and a twill moulding. The gable end has a hardstone cover strip. The windows are placed in arched segmental niches set slightly back from the wall. The (northern) street façade is asymmetrical in design and has two window axes in the risalit and a small sash window in the gable; to its right is a one-window wide two-storey part recessed with the porch; the façade is closed off on the right by a one-storey part of one window. A simple panel door is placed under a chalet-style canopy. In the western side façade, the windows are linked under a double segmental arch.
Appreciation
The presbytery is of general importance. The building is of cultural-historical importance as a special expression of the development of Catholicism in the south and is also important for the typological development of the village rectory. It is of architectural-historical importance as an example of the late work of C. Franssen. It has ensemble values as a visual centre of the partly industrial built-up area around the Zuid Willemsvaart. It is important because of the architectural integrity of the exterior.
Nowadays, the vicarage on Donk is inhabited.











