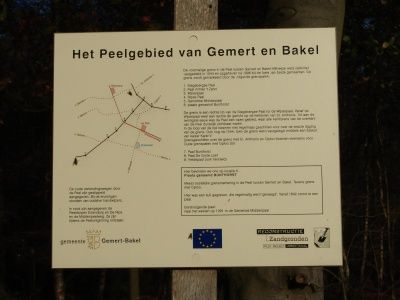Presbytery Beek en Donk
Like the church, the building was designed between 1933 and 1935 by the architect H.W. Valk from Bossche in the historicising Delft School style. The house makes a rural impression due to the partially low-pitched roofs and the staggered building line. Around 1970, part of the windows in the rear facade was replaced.
The house has a T-shaped floor plan and consists of two storeys. Because the roof is partly…
Like the church, the building was designed between 1933 and 1935 by the architect H.W. Valk from Bossche in the historicising Delft School style. The house makes a rural impression due to the partially low-pitched roofs and the staggered building line. Around 1970, part of the windows in the rear facade was replaced.
The house has a T-shaped floor plan and consists of two storeys. Because the roof is partly very low, the impression is created that the house is partly single-storey. The partly wavy, partly end-gabled roofs are emphasised by the substantial overhang (again, no gutters) and the three crowning chimneys. The nature and craftsmanship of the building material matches that of the church. The presbytery, too, has monk and nun ceilings and is built of heavy monastery bricks. In the masonry, large tuff blocks have been worked into representative places such as the front door. The use of wooden windows, some of which have shutters and small rods, also creates the image of a rural residence. In the western facade, the presbytery has three window axes, in the northern two. Typical contemporary elements, such as a balcony, are concentrated on the rear façade (not visible from the street). Material, form and style serve to give the building, as usual in the work of Hendrik Valk, a regional identity, in which traditional values are emphasized. The largely unchanged interior has simple plastered walls and is painted white. Many of the original panel doors and interior shutters are still present. The size of the hall and landing is striking. The original layout is still present and, due to the irregular shape of some rooms, testifies to the difficulty the architect had in fitting the spaces together. In the attic, one gets an impression of the problems that the arrangement of the supporting structure of the broad, irregularly shaped roof brought with it. The exposed roof consists of a jumble of chimneys, posts, tie rods and purlins. The garden is separated from the street on the south side by a low brick garden wall with a donkey back. A ditto brick staircase with four steps leads to the front door of the rectory.
The rectory is of general importance. The building has cultural-historical value as a reminder of the history of Catholicism in the South and is important as an example of the typological development of the village rectory. It has a special architectural-historical quality and is of great importance as an example of the traditionalist phase in the oeuvre of architect H.W. Valk. It has ensemble values as part of a group, which for an important part determines the silhouette and thus the appearance of the village centre.











