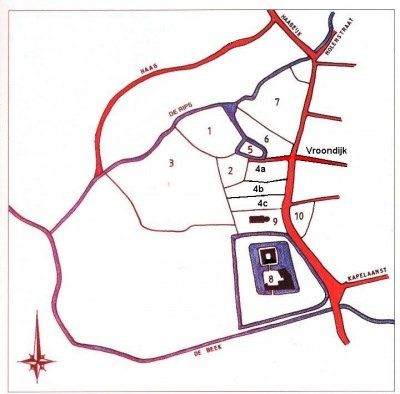Kerk Sint Antonius Abt | De Mortel
Neem contact op
De Mortel. Church of St. Anthony Abbot
In 1636 there was the first mention of a chapel in De Mortel. Apparently in that year many people in Gemert had died of the plague. The…
De Mortel. Church of St. Anthony Abbot
In 1636 there was the first mention of a chapel in De Mortel. Apparently in that year many people in Gemert had died of the plague. The cemeteries overflowed and the shrine in De Mortel got its own cemetery. It was then probably a kind of keske like those still standing along the roads today, dedicated to St. Anthony. There are two saints with that name but in this case it is Saint Anthony Abbot. This is a saint who was much invoked against plague, dandruff, crack beech, ulcers and more of the like. There is or was also an order of Antonites, which were religious nurses of the sick who were called upon especially in cases of plague. So a very appropriate patron saint for that situation. In more modern times, he is especially powerful against livestock diseases, especially pig diseases. He also has a pig at his feet. Incidentally, it is believed that the pig was added to the image of St. Anthony because the Antonites had the right to have a number of pigs roaming loose in towns and villages.
The pig also represents sin and temptation (which Saint Anthony had to face quite often when he wandered in the desert in the third century A.D.). About a hundred years ago, on January 17, which is the feast day of St. Anthony, it was a matter of looking for pasqueflower, also known as antimony herb, and then brewing a tea from it. That tea cured glandular tumors, in pigs that is. By the way, a difficult matter because, as the name implies, hellebore is an herb, and therefore hard to find in winter. As the weather proverb for Jan. 17 says, St. Anthony with his verken, Father Abbot of Kouderkerken, is one who always prefers it to be freezing on his feast day.
After establishing the cemetery near the keske, construction of an actual chapel was begun. This construction lasted fifty years. In the 19th century, unfortunately, that chapel was demolished and a new one built but the present church was not erected until 1904. The parish did not actually have the money for a new church but the chapel built in the 19th century was too small and technically unsound, which was more common with churches of that period. It had been built under the supervision of the Water Department and inspected by their engineers. Many of these churches suffered from defects and were often demolished. The current church is neo-Gothic, of red brick with yellow bacon layers in between. This was a common architectural style at the time.
Two churches
Temporarily, De Mortel had two churches. The very first chapel whose construction had started in 1636 had served well for two centuries but in the 19th century voices were raised for a new church. In 1849 the new chapel was built, partly with stones from the old one. This was a Water State Church, a church built with the financial support of the central government, whose construction was checked and approved by the Water State engineers. It was built in neoclassical style, the leading architectural style at the time for both church and non-church buildings. This architectural style was based on buildings from Roman and Greek antiquity. Notwithstanding the approval of Waterstaat, soon after construction, the church showed defects and was too small for the multitude of believers of this heyday of the Roman Catholic faith. The present church was therefore built next to the Waterstaat church. Old Mortelnaren can still tell that for a short time people knelt on loose sand in the church, because the paving stones were reused in the current church. After that, the waterfront church was demolished. Also, the current church still has the bell from the very first chapel. The church has a tower in front, two chapels next to the tower for baptisms, among other things, and a seven-sided choir with stained glass windows. At the time the current church was built, the cemetery was also enlarged.
Sources:
P. van den Elsen, A. Otten, De bouw van de kerk in Mortel, 1979, Heemkundekring De Kommanderij, Gemert
Van Zummeren, P., Volkswijsheid van dag tot dag: De eeuwigdurende Volkskalender, 2000, BZZTôH Publishers, ?128;s-Gravenhage
Claes, J., Claes, A., Vincke, K., Sanctus: Recognizing more than 500 saints, 2002, Claes, J. and Uitgeverij Davidsfonds, Leuven











