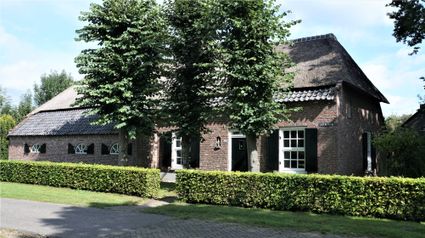Industry Lieshout
Chair factory Merkelbach, founded by the Merkelbach family in 1864 in the centre of Lieshout, on the same spot are now houses. The oldest parts of the factory date from 1864. The production hall with the shed roofs was built around 1890. The four parts were partly renewed inside and out around 1980. There are several later extensions, which are of minor importance from a preservation point of view.
Description.
The Merkelbach chair factory was a factory complex consisting of interconnec…
Chair factory Merkelbach, founded by the Merkelbach family in 1864 in the centre of Lieshout, on the same spot are now houses. The oldest parts of the factory date from 1864. The production hall with the shed roofs was built around 1890. The four parts were partly renewed inside and out around 1980. There are several later extensions, which are of minor importance from a preservation point of view.
Description.
The Merkelbach chair factory was a factory complex consisting of interconnected parts parallel to the street. On the far left, a single-storey section on a rectangular plan, under a pitched roof with a ridge parallel to the street and covered with old Dutch tiles. The hand-shaped brick building has a cornice under the eaves. In the second axis from the left is a panel door with semi-circular overhead light with decorative rods. Connected to this, but staggered forward by one stone, is a one-and-a-half-storey building section on a rectangular plan, also under a saddle roof with ridge parallel to the street and Old Dutch tiles, with a cornice. The building has gables of hand-moulded brick and straight pitch anchors. Five bays, with six-pane sliding windows and a renewed panel door with overhead light on the far left. The attic has two-pane lights just above the floor level. The left gable is blind, but like the right side gable, it has scalloped wooden spandrels and a decorated broker. On the right, there are three windows with small rods and a renewed round light with a cartwheel. On the roof are two brick chimneys covered with painted zinc. This is followed by a single-storey intermediate section under a flat roof with a sliding garage door.
Then the former production hall, on a rectangular base and built of machine-made brick. This part has three shed roofs and a saddle roof, covered with tuile-du-Nord tiles and corrugated iron, with the ridge at right angles to the street. The cornice of the roof is topped with a cornice and a rack. The three sections with a shed roof each have a six-pane arched iron window. Between the roofs there is a zinc cistern for rainwater drainage. The adjoining section is made of wood, with a wooden door and window. In the original gate next door, the clasped gate door is still present, next to a new sliding door.
Appreciation.
The adjoining ensemble is of importance as an example of a socio-economic development in the municipality of Lieshout, because of the intactness of the exterior it is also of importance for the appearance of Lieshout, also considering the structural and visual intactness of the village surroundings.
The appearance of the chair factory has been preserved with the conversion into housing.













