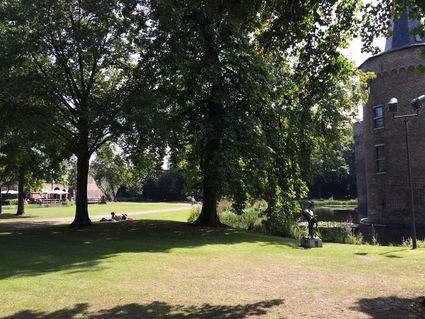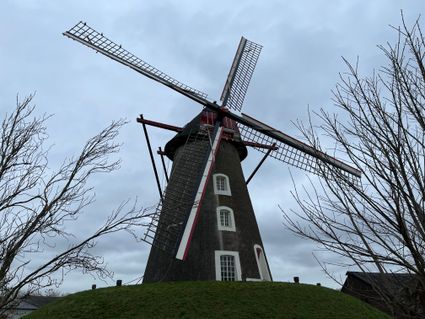Nedschroef Complex
The rectangular complex consists of several components. These include the main office building facing the street, the office building behind it, the machine hall, and a block of production halls. The style of these buildings varies from transitional influences in the main office, Neo-Romanesque influences in the rear office building, to a purely functional-constructive style for the production areas. All these buildings belong to Nedschroef Helmond B.V. The company developed on this site starting in 1893, when manufacturer Hendrik van Thiel purchased the land. The textile industry overshadowed the importance of metal production until the early 20th century. In 1908, the textile business was sold. The complex is situated along the Zuid-Willemsvaart canal.
The core of the main office da…
The rectangular complex consists of several components. These include the main office building facing the street, the office building behind it, the machine hall, and a block of production halls. The style of these buildings varies from transitional influences in the main office, Neo-Romanesque influences in the rear office building, to a purely functional-constructive style for the production areas. All these buildings belong to Nedschroef Helmond B.V. The company developed on this site starting in 1893, when manufacturer Hendrik van Thiel purchased the land. The textile industry overshadowed the importance of metal production until the early 20th century. In 1908, the textile business was sold. The complex is situated along the Zuid-Willemsvaart canal.
The core of the main office dates back to 1875. Before a major fire in 1902, the two-story building had a third floor. Between 1910 and 1920, the left section was extensively renovated based on a design by architect S. L. A. Orie. In 1968, the entrance on the right side of the facade was added.
The 1918 office building in the inner courtyard is a two-and-a-half-story structure with a rectangular floor plan.
The machine hall, dating from around 1900, consists of three elongated halls. The hall façades are built of brick and covered by gabled roofs.
The production halls, built around 1918, stand parallel to the machine hall as a block. These halls originally belonged to the adjacent Raymakers factory. The rectangular block is characterized by sawtooth roofs. Inside, the halls feature a large, open space supported by steel columns and beams.
The Nedschroef B.V. complex is of particular significance as an example of socioeconomic development. The machine hall is especially important due to its unique form and construction, representing a technical and typological development. In connection with this, the complex as a whole also holds innovative and pioneering value. The machine hall, in particular, holds special importance in the history of building technology. The design creates a unique connection between interior and exterior. The complex is an essential part of a larger whole, which is of national importance both in terms of cultural history and urban development. Its special significance also lies in its location, linked to the growth and expansion of Helmond, making it crucial to the city's appearance.











